K LABOR CAMP
All the building in this prefab labor camp is K house design, which characteristic for the fast installation building with cheap price and can be assembled and disassemble 6 times.
Because for these advantage,are widely used in the labor/worker camp and construction sites. 1X40HQ can load 280-320 square meter.
Inside worker accommodation camp, have the prefab dormitory building, prefab canteen building, prefab office building, prefab shower room/toilet building and clinic. All these building designs are customized, very flexible.
Main materials:
Steel structure: "C" section steel+ angle steel
Wall and roof:50/75/100mm EPS/ROCK WOOL /PU sandwich panel
Window: Aluminum sliding window/ plastic window
Door: Sandwich panel door/ steel door
Floor: cement board/ plywood board
PREFAB ACCOMMODATION BUILDING
PREFAB CANTEEN BUILDING
PREFAB OFFICE BUILDING
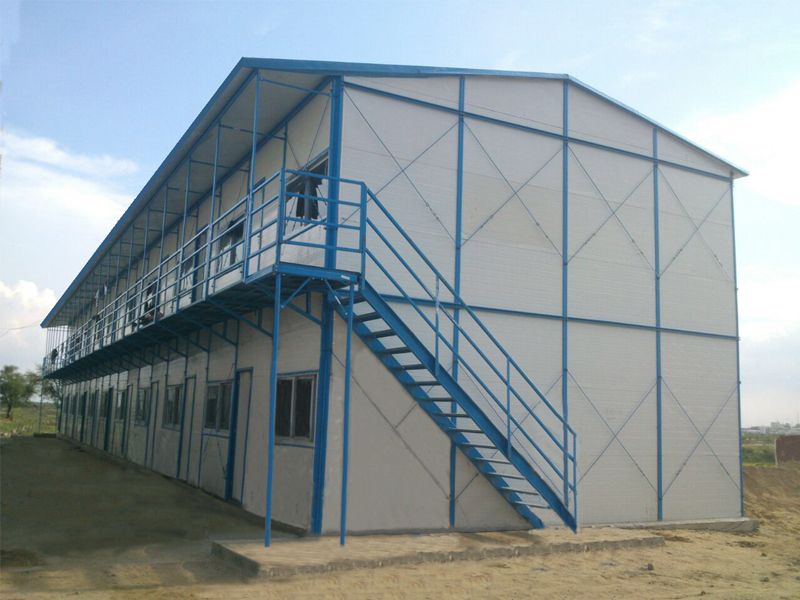
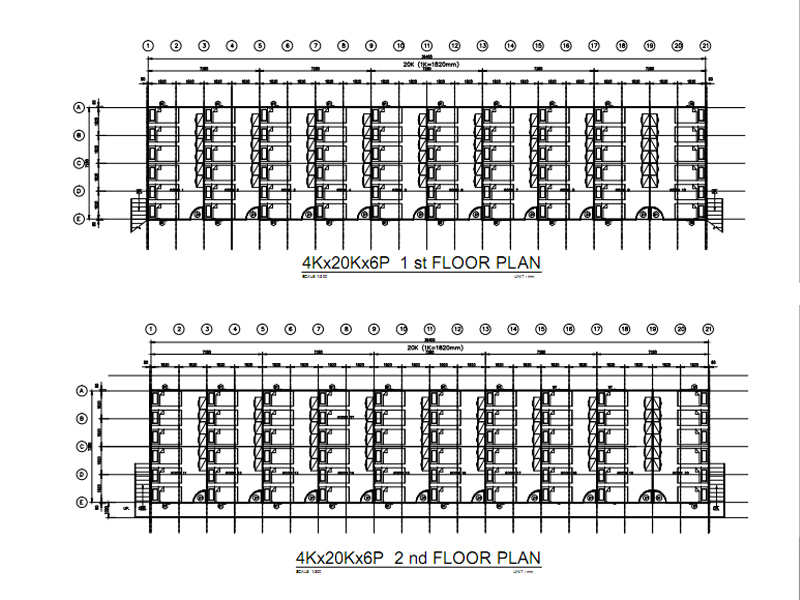
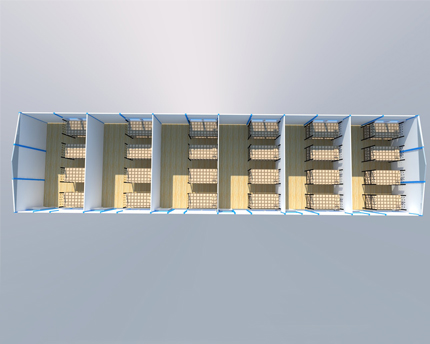
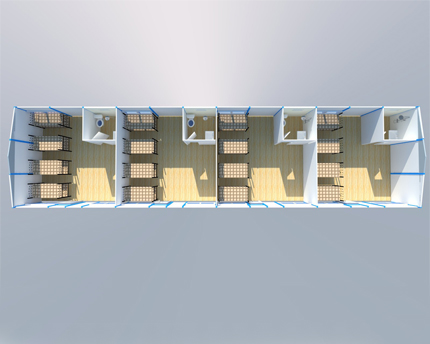
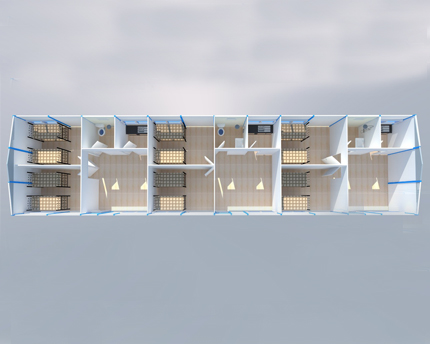
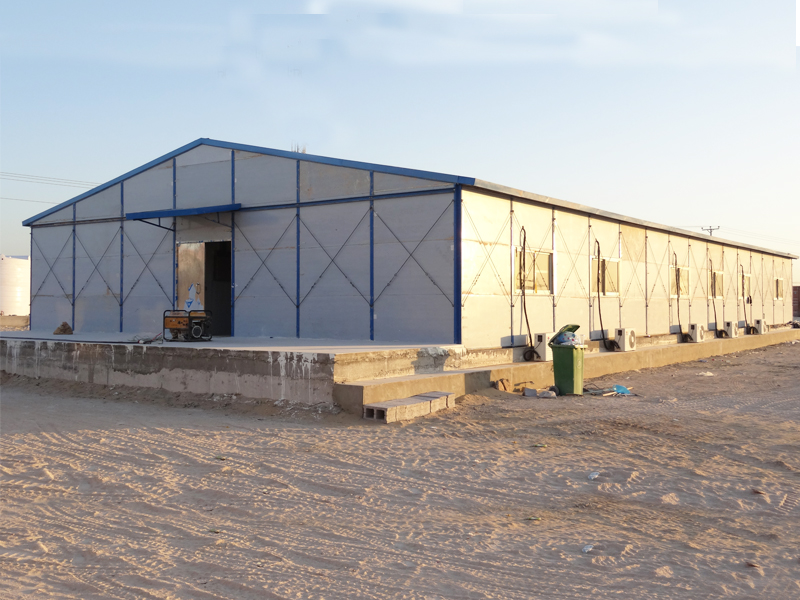
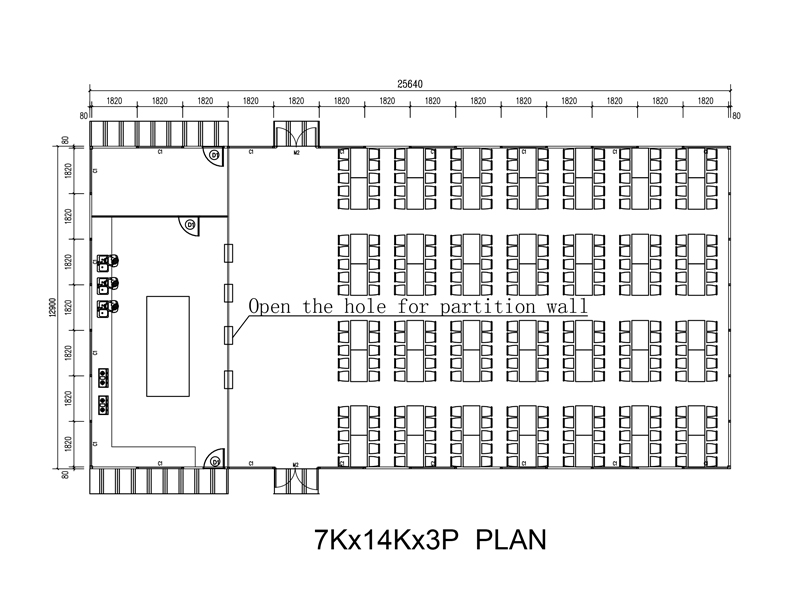
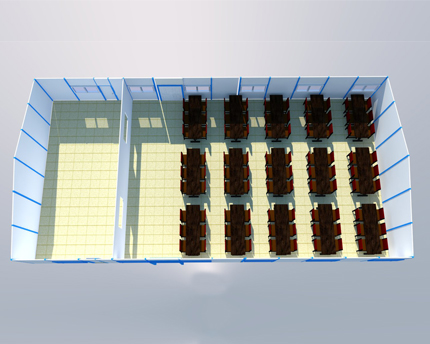
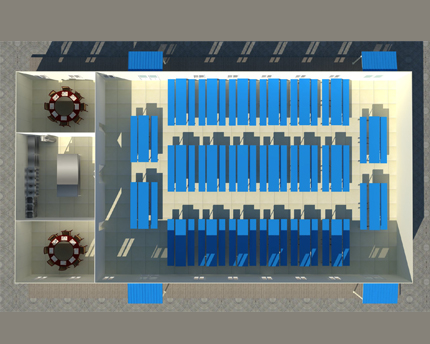
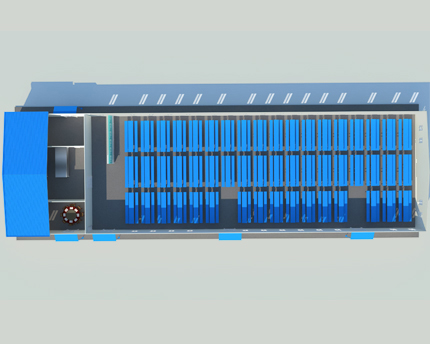
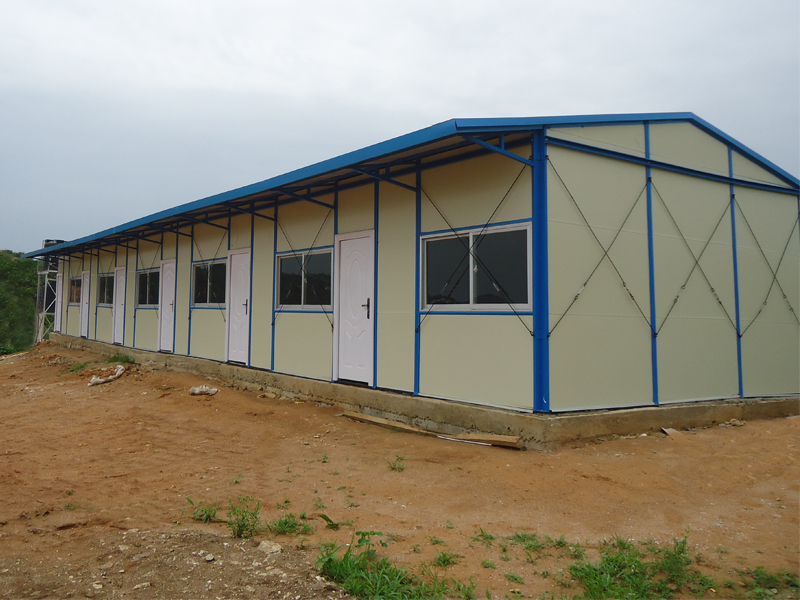
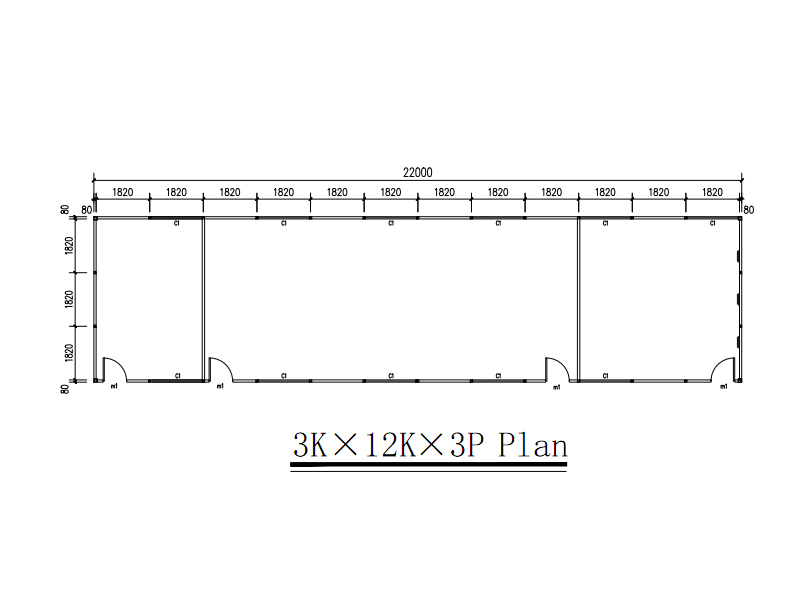
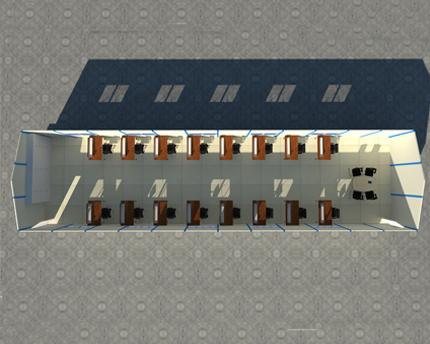 |
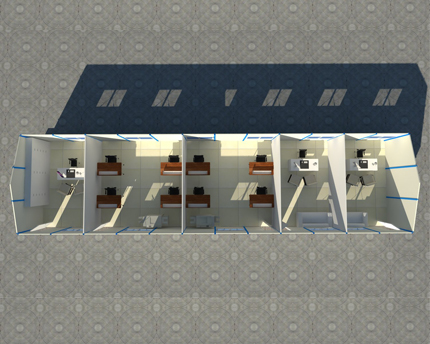 |
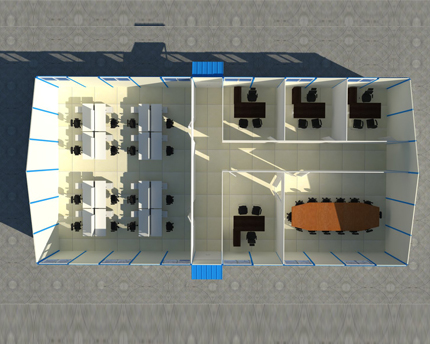 |
|
PREFAB TOILET/SHOWER BUILDING |
|
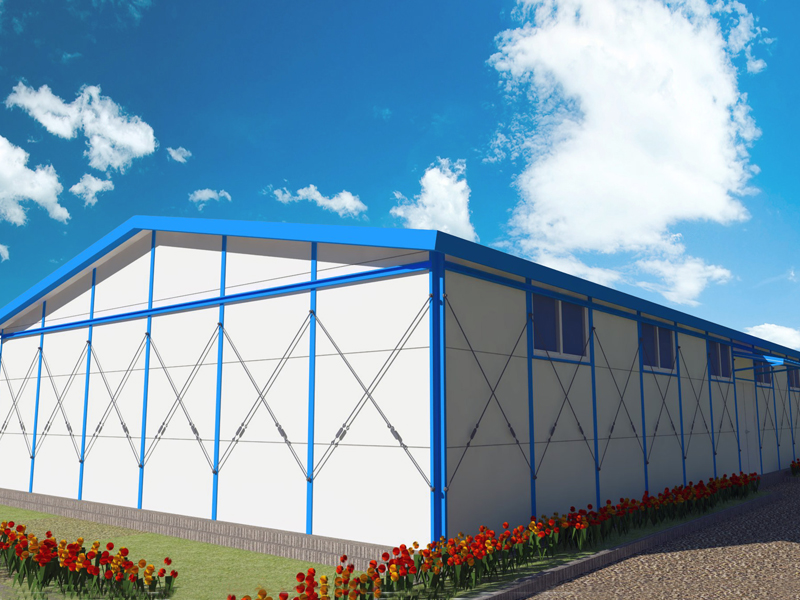 |
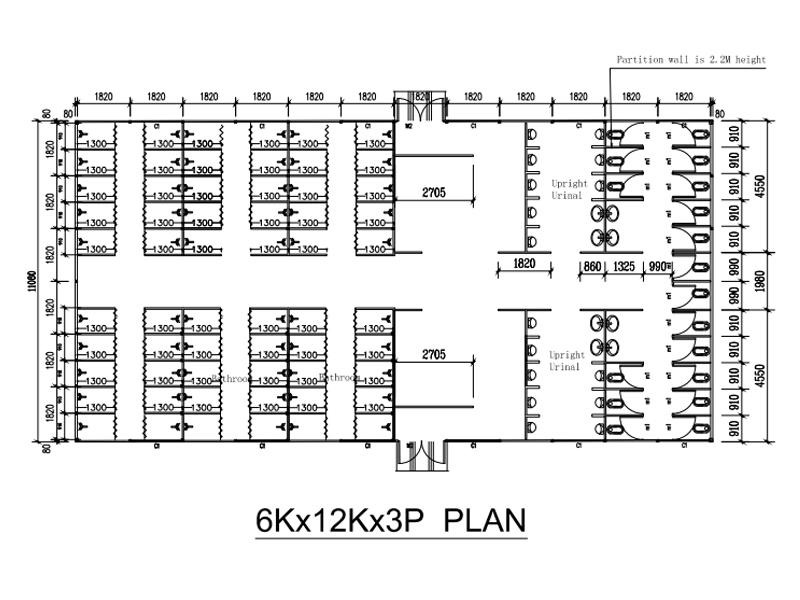 |
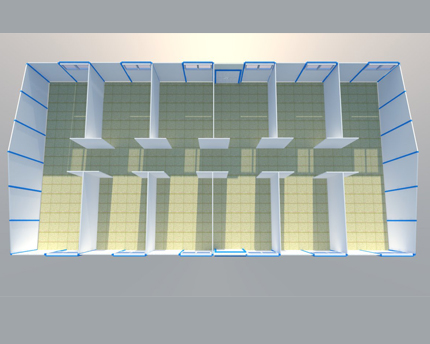 |
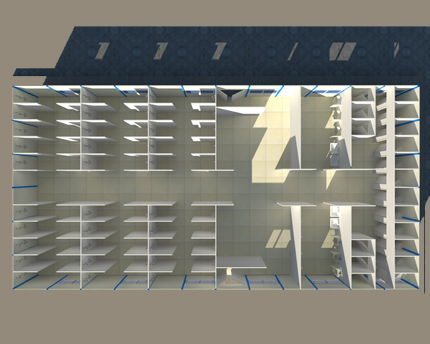 |
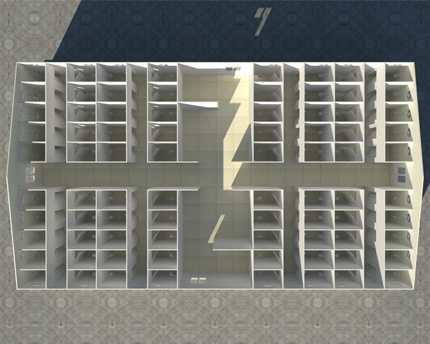 |
|
INSIDE DECORATION For more good looking, you can stick the wall paper and stick the ceramic tile or PVC tile for floor. The water system and electric system, you can install as same as the civil house. If you want other function beside the accommodation, canteen, office and toilet/shower room building, pls tell us, we special design for you. |
||
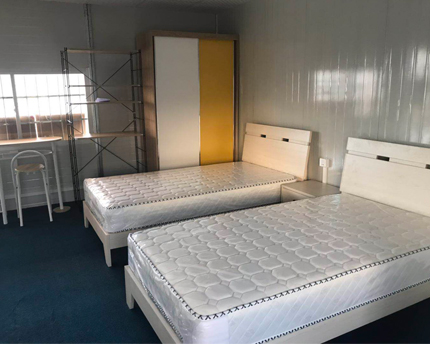 |
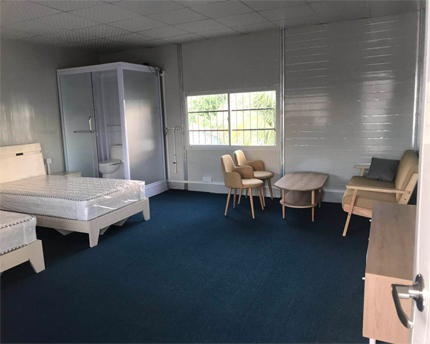 |
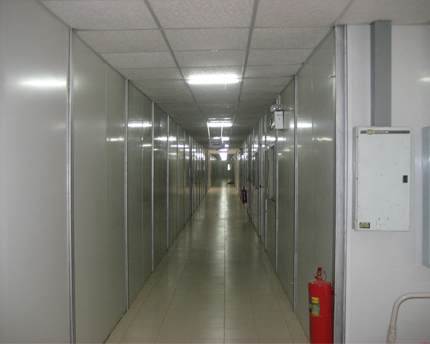 |
|
|
|
|
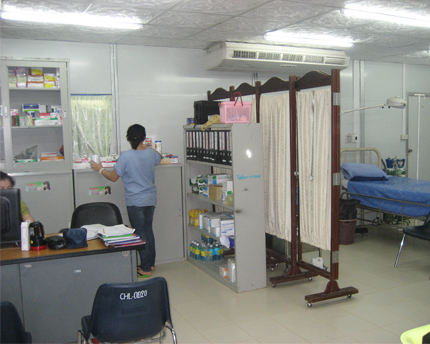 |
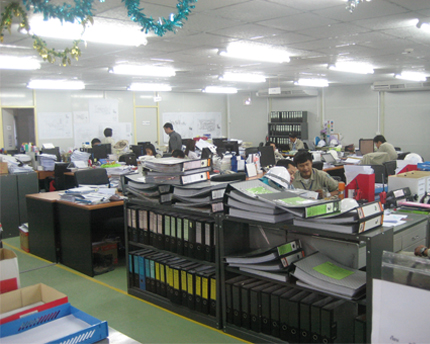 |
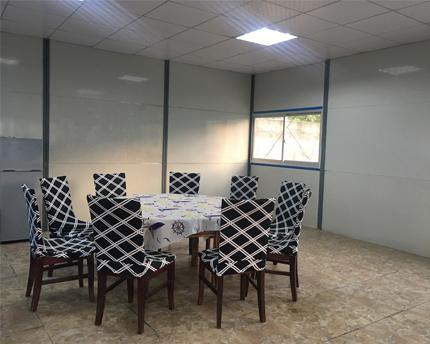 |












 +8613902808995
+8613902808995 +86 13902808995
+86 13902808995 siwenchen@chinawellcamp.com
siwenchen@chinawellcamp.com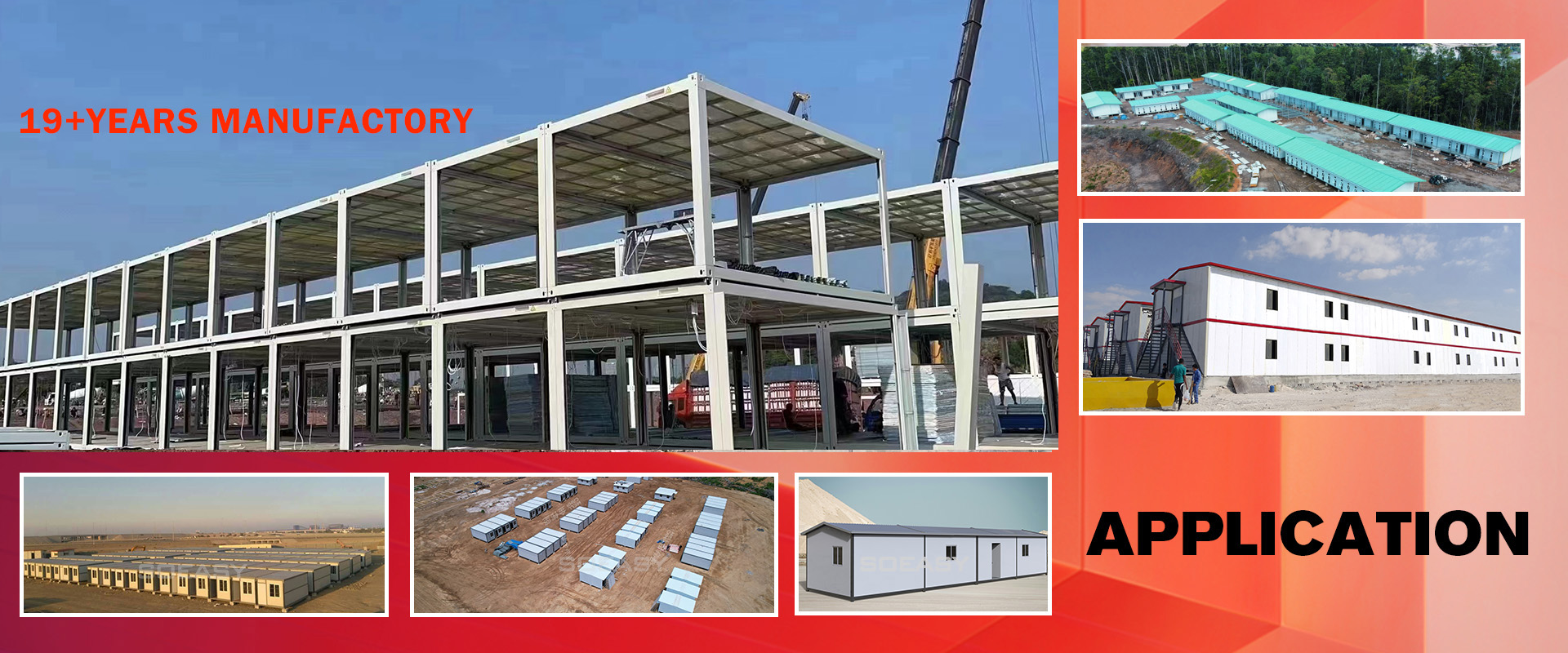






 IPv6 network supported
IPv6 network supported 